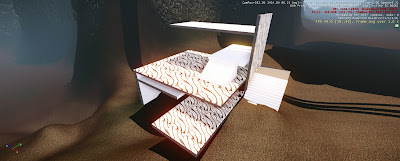3.07 -- Final Submission EXP3 [w/ extension for civil engg/architecture students]
Theory Overview
The Harmony
between Engineering and Architecture
The final
bridge design houses the faculty of engineering, while at the same time,
encompasses a particular influence from architectural principles. By utilizing a cable stayed system and
reinforced truss base, it allows the deck on which everything is held up to be
suspended over a valley based on the outskirts of Hong Kong Island. This concept is truly a marvel to look at,
yet it plays a vital role in a load distribution arrangement.
From the
newspaper article mashup, it is evident that in a world dominated by
technological advances, one can no longer view engineering and architecture as
separate aspects. In order for designers
to achieve what the future holds, we must combine the two majors into one
specification. Subsequently, the resulting
relationship has a lasting effect, and will enable a stronger outlook for the
built environment.
Exterior (5 Real Time Image Captures)
 |
| A view of the underside showing texture and cables suspending the bridge, evoking a sense of connection between the physical engineering aspect of the bridge, and how architecture plays a role in the end result. |
|
 |
| An aerial that explicitly show the cables on the ends of each side and how they anchor into the ground to form a firm foundation. |
 |
| The deck of the bridge encompasses a wide open space area. Cables are visible on both sides but do not obstruct the 360 degree view of the valley it spans. |
 |
| Secondary shot of the suspending nature of the cable stayed bridge. Note the use of the one sided supporting structures. |
 |
| A closer look at the supporting truss on the underside w/ texture. |
Technical Diagrams
 |
| Engineering Princples |
 |
| Space Allocation |
 |
| Main Circulation Diagram |
 |
| Plan & Section |
Interior
 |
| Main Atrium #1 |
 |
| Main Atrium #2 |
 |
| Main Atrium #3 |
 |
| Lecture Theatre |
 |
| Workshop w/ Machinery |
 |
| Library Level 1 |
 |
| Student Tutorial Rooms 1/4 |
 |
| Student Meeting Room |
 |
| Computer Lab |
 |
| Staff Research Facility |
 |
| Staff Office |
 |
| Staff Meeting Room |
 |
| Dean's Office |
Elevators
 |
Top: Student Elevator
Bottom: Dean's Elevator |
|
Developed Folly
Other Components
Newpapaper Article Mashup -- Section 3.01
18 Sketches -- Sections 3.01 (one point perspective); 3.03 (two point perspective)
36 Textures -- Section 3.04





















































